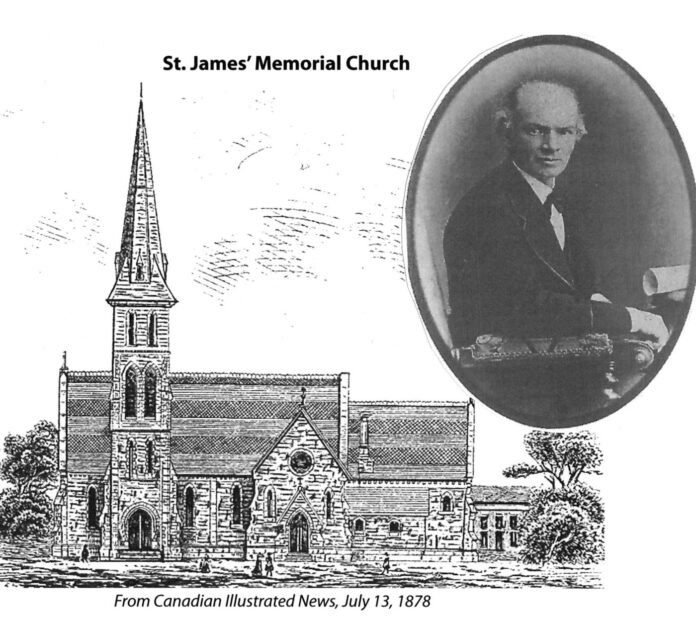by Doug MacDonald
A few years ago, Dr. George Fisher mentioned that St. James Anglican Church, Kemptville, had been designed by an architect of importance. Last year, research for Doors Open at St. James confirmed that the architect commissioned in the 1870’s by John Stannage, William Tutin Thomas (1829-1892), was a distinguished Canadian architect. He was the son of Martha Tutin, and famous British architect, William Thomas. In 1843, the Thomas family emigrated from Birmingham, England to Toronto, Upper Canada. As an apprentice in his father’s firm, young William worked on many of his father’s finest commissions. In1851 he was appointed manager of the company’s Hamilton office, supervising construction of that city’s Christ Church (1851) and St. Paul’s Church (1854). In 1857 William returned to Toronto as partner in William Thomas and Sons. With his father’s health failing, he took on greater responsibilities, including a major project: the massive Toronto City Gaol (1857-1864). In 1859 he was appointed Superintendent of Works on this daunting project, now known as the Don Jail. Following his father’s death in late 1860, William assumed the architectural responsibility for all William Thomas and Sons’ projects and completed them.
By 1864, William was 35 years old with more than 20 years experience in his profession. Working with his father, one of the foremost architects of the mid 19th century, had honed William’s skills in design and construction, as well as his social skills and ability to work with clients.
William relocated to Montreal in 1864, the centre of much of British North America’s wealth. Initially joining his younger brother Cyrus, and, in 1867, opening his own practice, he was soon one of the chosen architects of the wealthy English elite of the “golden square mile”.
For scores of clients, not only in Montreal, but in eastern Ontario, throughout Quebec, and in the Maritimes, he designed and built mansions, warehouses, row houses, stores, banks, schools, hotels, town halls, synagogues, churches and a skating rink.
In Ottawa one can see his work in St. Andrew’s Presbyterian Church (1872-74) on Wellington at Kent, and The Ottawa Collegiate Institute (1874), known today as Lisgar Collegiate, at Lisgar and Queen Elizabeth Driveway.
Among the many churches he designed in the Gothic Revival or High-Victorian style are the grand and impressively decorated St. George’s Anglican Church (1869-70) on de la Gauchetière (across and east from Bell Centre) in Montreal and Trinity Anglican Church (1879-80) in Saint John, New Brunswick.
Two of William’s Montreal mansions still exist: one of these is the elegant Second Empire-style Shaughnessy House (1874-76) which was designed as a double house. Its west side was for the multi-millionaire director general of the Grand Trunk Railway, and president of the Canadian Pacific Railway, Duncan McIntyre. The east side of the mansion was for Robert Brown, a wealthy timber merchant. The west mansion was later owned by Donald Smith, Lord Strathcona, from 1895 to 1927; the east side owned by William Cornelius Van Horne, from 1882 to 1891, and from 1892 to 1923 by Thomas Shaughnessy. In 1973, the deteriorating building was in danger of demolition by land speculators and developers. To save Shaughnessy House, conservationist and architect, Phyllis Lambert, daughter of Samuel Bronfman (Seagram’s), purchased the building in 1974. By 1989, the restored mansion was the heritage heart of the new Canadian Centre for Architecture complex on Boulevard René Lévesque.
The second survivor, and considered one of the most opulent mansions in North America, was designed and built by Thomas between (1882-84) for George Stephen, a president of the Bank of Montreal and a financier of the Canadian Pacific Railway. The Lord Mount Stephen House was an obvious display of wealth – the exterior of richly decorated and carved greystone, the interior luxurious, featuring five inch-thick mahogany entrance doors, a main staircase of Cuban mahogany, oak and English walnut wall panels inlaid with bird’s-eye maple, door knobs plated in 22-karat gold, fireplaces of marble and carved Italian onyx, windows inset with 17th century stained glass. To create this design detail, William hired carvers and craftsmen from Europe. This urban Italian palace on Drummond Street cost an astronomical $600,000 ($13 million in 2017 dollars).
George Stephen lived in his mansion for just four years. In1888, he sold it to his sister Elsie and brother-in-law Robert Meighen. In 1926, with new owners, it became the Mount Stephen Club, remaining an exclusive private men’s club for the next 90 years. William Tutin Thomas’s masterpiece is currently being re-imagined as the centre-piece of a luxury hotel. A herculean task is underway to stabilize the building, protect and conserve the magnificent exterior and opulent interior. One hopes that this project will be as successful as the Phyllis Lambert/Peter Rose collaboration on Shaughnessy House.
William Tutin Thomas’s client list included many of the major players in Canadian history: members of parliament, presidents of banks, railways, life assurance companies and, surprisingly, from a village south of Ottawa – the Rector of an Anglican church!
One of the lessons William’s father passed on to his son was the necessity and ability to design substantial structures which could be built at reasonable cost. This would be required on the commission for St. James Memorial Church in Kemptville. An architect of power and assurance, William Tutin Thomas’s design for St. James accentuates the verticality of the handsome cut blue limestone exterior (now weathered to soft beiges). With a restricted budget, interior decoration is minimal – the strength of the design making decoration unnecessary – the result an interior of simple beauty.
The cornerstone for St. James was laid May 28, 1878. John Stannage died May 13, 1880, ten weeks prior to St. James Day July 25, 1880, the official opening of his “Little Cathedral”, designed by the “architect of importance” architect William Tutin Thomas.









